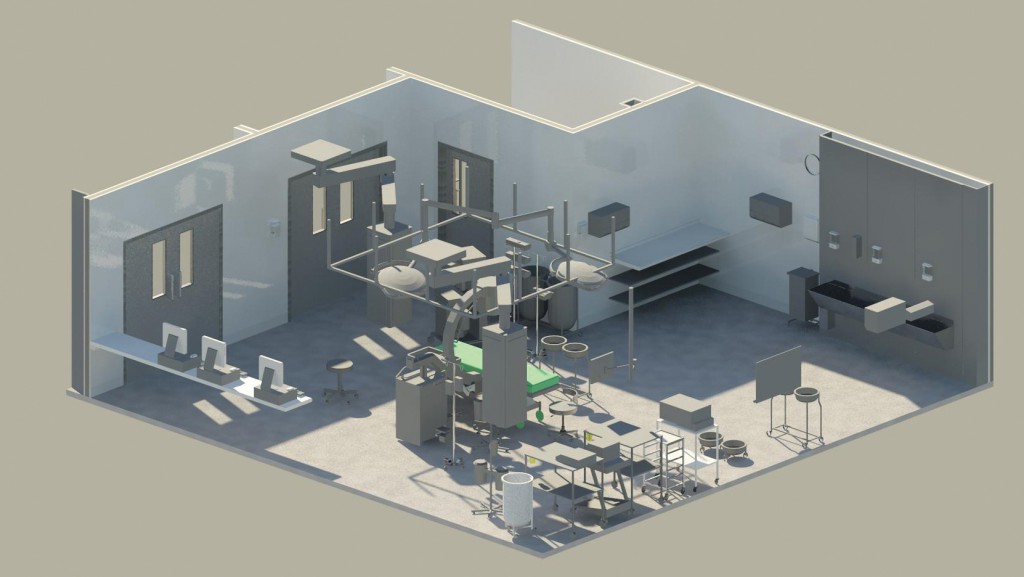The advantages of BIM are now recognised. ProCure21+ Principal Supply Chain Partners are moving towards adopting Building Information Modelling as standard – and it’s time for clients to get on board to get the benefits.
It is now recognised that the BIM process of capturing all information about a design and its infrastructure, in a single data repository, for use by the entire supply chain throughout build, and by the client after handover, adds significant efficiency and value to a capital project. As a result, BIM has been mandated by Government for use on all centrally procured public sector construction projects by 2016, regardless of value or nature. “In other words, this is the future of government construction,” says ProCure21+ programme director Ray Stephenson, “and the NHS needs to embrace it.”
ProCure21+ PSCPs have been investing in BIM as standard business practice for some time now, and the cost, programme and quality benefits have already been passed on to clients. At Burnley Integrated Urgent Care Centre, the BIM process began early as a collaboration between PSCP Kier, architects Gilling Dod, engineers NG Bailey and WSP, and consulting engineers DSSR. The 3D model was used to demonstrate room layouts and components to the Trust, to help stakeholders understand designs, and to show rooms in relation to the rest of the building. “During Stage 3, this was very useful in preventing clashes, co-ordinating structural zones, service zone and the architectural envelope, and to ensure maintenance spaces were built into the spatial requirements of the building,” says Kier health sector project lead Paul Jackson. “From a cost planning point of view, we are using the model to extract quantities, thereby reducing quantity surveyors’ time and costs, and providing an audit trail of changes.”
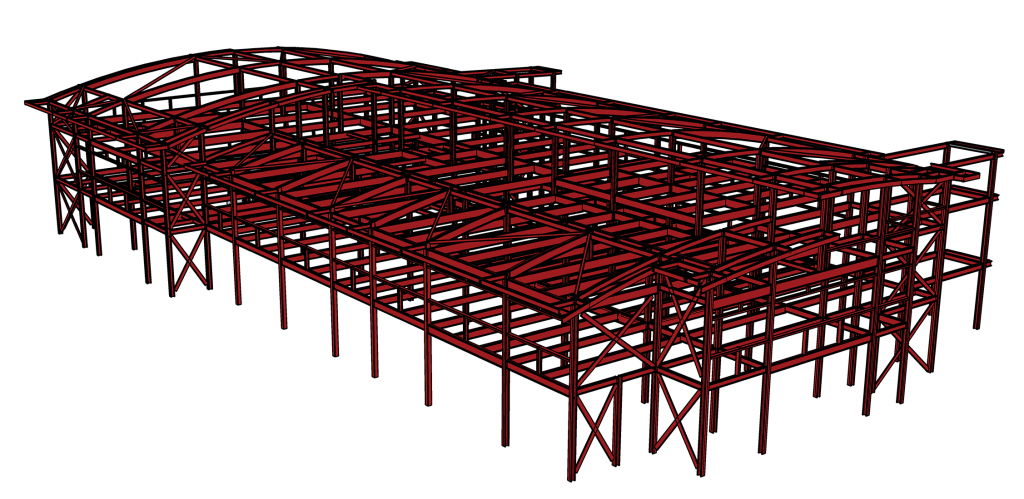
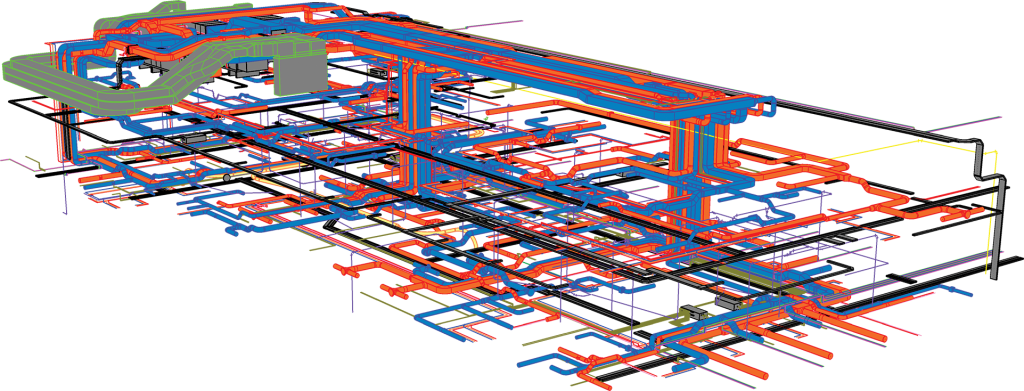
It was a similar scenario at Queen Victoria Hospital in East Grinstead, where PSCP Willmott Dixon used 3D drawings from its BIM model to enable hospital staff to visualise proposals and make comments; this expedited the process and made less demands on Trust staff, says head of estates John Trinick: “Many clinicians aren’t used to visualising what the building is going to be like when it’s built. Using BIM, you can walk them through the building, and they can see how the areas are going to work and how each area will interact with another.”
Misconception of extra costs
There is a misconception that BIM costs extra, according to Adrian Shilliday, BIM lead at PSCP Miller HPS. “We work with clients to ensure they understand the benefits of BIM through the whole project lifecycle. There may be some additional work necessary if clients want all the benefits BIM can deliver, with existing roles and responsibilities needing to adapt, but overall the goal is to improve efficiency of existing processes. But most importantly, the benefits are gained through additional effort in the early stages to develop an integrated model, and ensuring the Trust goals are achieved. Over the course of the ProCure21+ scheme any additional costs should be recouped as a result of improved efficiencies and effectiveness of the design through better collaboration, co-ordination and visuals matching their requirements.”
Wrightington Hospital, part of Wrightington, Wigan and Leigh NHS Foundation Trust (WWL), embarked on a £18m scheme to deliver four new orthopaedic theatres, two 28-bed inpatient wards and admissions and discharge facilities. BIM was incorporated from the outset, says Trust estates engineering quality manager Jim O’Brien, and it gave the Trust multiple advantages during design stage. “Visualisation and co-ordination were key – we were able to print out drawings at full size and mount them or lay them on the floor so clinical staff could literally walk around the facilities. We did that with theatre control panels, and with the wards themselves. It made discussions with staff a lot easier.”
The project is Phase 1 of multiple phases proposed in the coming years, in which WWL is taking the long view of BIM, with aspirations to populate a model that will form the backbone of its estates operational management: “We’re aiming for a fully interactive model that will allow us to immediately identify faulty components, and order them with one click,” says O’Brien. The Trust is also considering upgrading hardware and upskilling staff to produce a model that will be able to flag up faulty components without manual input: some elements, such as fire alarms and lights, will be pre-emptively notified. There is a cost involved in developing such a sophisticated BIM model, O’Brien says, but the Trust justifies the cost of this on the grounds of improved and streamlined estates maintenance.
Although the benefits of BIM translate easily into high-level strategic advantage, some of the major benefits accrue on a day-to-day basis, says Peter Trebilcock, BIM lead for ProCure21+ PSCP Balfour Beatty. “One of the major benefits is the reduction in time taken to fulfil Requests for Information (RFIs) generated by the supply chain. RFIs can be related to any part of the project, and can be very simple or very complex – during a standard project you might have anything from 100 to 300+ RFIs, and each one might take anything from a couple of hours to a couple of days’ time to fulfil. But with BIM, we find we’re only getting maybe 30 RFIs because all the information is transparent and available. That’s a major saving of time for everyone involved, including consultants, clinicians and clients. What’s more,” he adds, “there’s a reduction in risk associated with rekeying information, because the BIM model is a single, central repository where everything exists in a single source, and is available to everyone in the supply chain to query.”
Once the model is established, many sub-processes and items in the construction exercise can be simulated: workforce requirements, logistics planning, materials planning and laydown areas, installation of self-contained pods such as bathrooms. This can result in programme time savings of typically between two and 10 weeks.
Backwards before going forwards
Alex Jones, BIM lead at PSCP Interserve, says it is best for clients not to over-design prior to appointing the PSCP. “Where we have received models developed to RIBA Stage 3-4, we find the quality varies hugely. It’s certainly rare that they adhere to the same strict protocol demanded of the new PSCP BIM deliverables. This can mean taking the model backwards before it can go forwards, ironically incurring a duplication of time and effort when we can least afford it. We much prefer to get in early and develop models with the end use in mind to get the maximum benefit for ourselves and our client.”
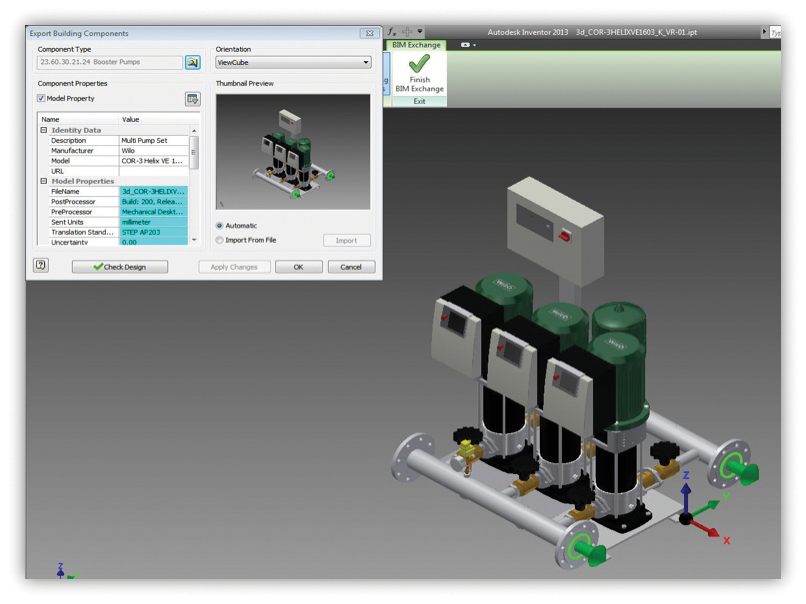
In a survey carried out by Balfour Beatty across all its BIM-enabled schemes, 100% of the PSCP’s teams reported that clients felt the process reduced risk, while the majority felt it aided design co-ordination, added value through improved and timely clash detection, boosted efficiency and reduced cost. “Basically, designers are reporting they can work more efficiently, and project teams are also more efficient when they use BIM,” says Peter Trebilcock. Using the results of its survey, Balfour Beatty has calculated cost savings for typical schemes, derived from all the savings across the entire capital construction process. The results are remarkable: scheme-wide, around 2%. “So on an average ProCure21+ scheme of £10m, that would represent £200,000 provided the team adopted BIM from inception.”
Handing the fully-populated model over to the client can be done in various ways to meet client needs. If the client simply wants to view the model and its information, the model can be transmitted in a ‘read-only’ version using a free software tool for viewing; this avoids additional expenditure in up-skilling and upgrading hardware. The alternative is to specify the format required to dovetail with existing systems, at the outset; the specification of this is an area with which ProCure21+ PSCPs can help clients.
Keep BIM simple
Adrian Shilliday feels that BIM can become over-complicated for clients, and as a result Miller HPS has developed its “Keep BIM Simple” approach. “Clients aren’t sure how BIM affects them and how it could be achieved. We set out to provide good guidance to help them fully understand the functional role impact on the collaborative team, and to get the right questions asked,” he says.
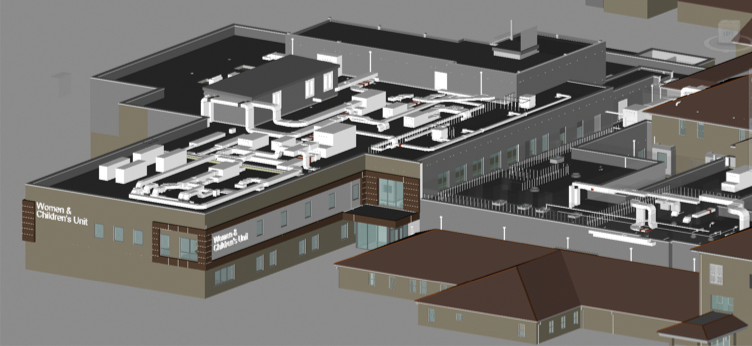
In the early stages of a project, all PSCPs work with the client to agree the Employer’s Information Requirements document, which sets out what the Trust needs to ensure project requirements are met with BIM. This includes developing the project’s BIM Execution Plan, confirming roles and responsibilities and detailing the client team requirements beyond handover. “It helps to break down the process into manageable steps during a project and how they align with clients’ own processes,” Shilliday says. “It also depends on the complexity of their needs: if they just want a simple spreadsheet at the end of the project, that’s reasonably straightforward. But there is a cost for data to be fully integrated into a facilities management software system, or if this is to be a fully intelligent 3D model. However, if this requirement is identified early, the additional costs of delivering this data can be saved through reduced operational budgets, which are normally separate from capital budgets. The potential savings are much higher in the long-term.”
What is BIM?
Building Information Modelling (BIM) is the process of generating and managing digital information about a built asset over its whole life. It brings together all design, component and lifecycle information as a number of 3D digital models amalgamated into a single multi-disciplinary information-rich model, developed in a shared online collaborative environment, representing the life of a building from initial concept through design and construction, operation and demolition. Particularly at design stage, an integrated model improves client visualisation of a building, including aspects as diverse as its sizes and shapes, through to its energy performance and lifecycle costs.
BIM models established at the outset of a project are equally useful and effective during the building’s lifetime. If NHS clients are equipped with capable staff and systems, BIM can be specified from the outset in a form compatible with existing systems to lend efficiency to operational tasks such as planned preventative maintenance; and ProCure21+ PSCPs can assist clients in adopting BIM and training facilities management teams in their use.
To help organisations involved in government construction, the government has established the BIM Task Group; ProCure21+ has engaged with the group and is adapting its guidance specifically for ProCure21+ schemes. To get maximum benefit from BIM, all clients need to be informed clients, engaging with BIM at the outset of a project, specifying their requirements and embedding the right organisational culture and IT infrastructure. The ProCure21+ PSCPs can support the client on these issues.
On the ProCure21+ framework, the initiatives of BIM and Standardisation are converging for maximum efficiency and cost-savings. Fully BIM-enabled models are available for the repeatable rooms, loaded with all standardised components as specified. This makes a useful ‘skeleton’ BIM model, which can be extended to encompass the entire building in which the repeatable rooms sit.
Case study: Princess Royal Hospital, Shrewsbury and Telford Hospital NHS Trust
BIM was used at the £22.6m Princess Royal Hospital in Telford, a 132-bed women and children’s hospital consisting of a single- and two-storey new-build and the refurbishment of an existing two-storey nucleus template. PSCP Balfour Beatty adopted BIM from the outset, with architectural, structural and mechanical and electrical design consultants issuing their versions of the model fortnightly for combining by Balfour Beatty into a single model. The model was reviewed constantly for clash detection, and used in client meetings to communicate layouts, working practices and even surface finishes.
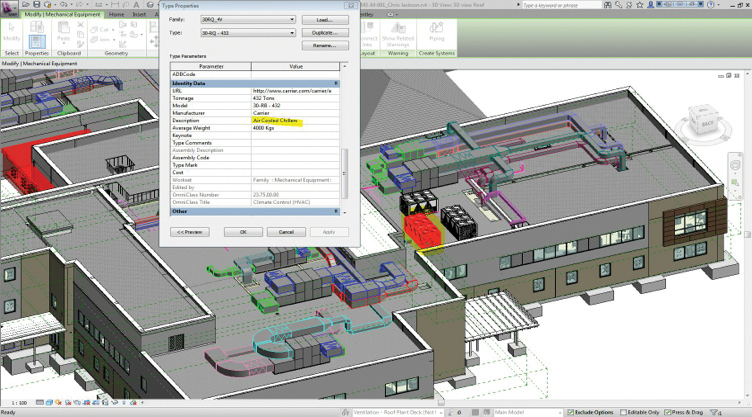
Princess Royal Hospital, Shrewsbury
M&E supplier Balfour Beatty Engineering Services integrated off-site services modules into the model, to aid design co-ordination and procurement. “The model was then used to get client sign-off on roof and plant-room layouts, which the clients found particularly useful,” says Balfour Beatty BIM lead Peter Trebilcock, “because they were able to walk around the roof virtually, getting a better feel for the space, routes, and access points.”
Over 50 reviews of the model have ensured design co-ordination and integration with all supply chain partners; initial investment in hardware and training paid for itself across the supply chain by clash elimination. Suppliers of M&E components have also integrated BIM-enabled representations of their equipment into the model, including lighting, air-conditioning, fire prevention and control equipment, pumps and valves.
BIM benefits
- Visualisations aid detection of functional and visual clashes, leading to reduced re-design and programme time
- Visualisations are easier for clinical stakeholders to understand, leading to quicker decision-making and less time spent in design meetings
- BIM dovetails easily with standardised components and repeatable room designs, keeping overall design costs down as well as capital cost reductions resulting from the use of standardised elements
- A BIM model gives more efficient, cost-effective maintenance of the building through its whole life
- Fast, consistent work-package tendering and improved certainty of cost/cost reduction opportunities arising from improved accuracy associated with single, central model
- Supports future change-of-use with faster and more cost-effective optioneering
- Energy analysis is better supported through accurate, comprehensive information
PICS: BIM1, 2, etc

